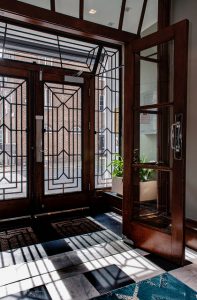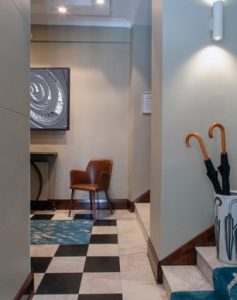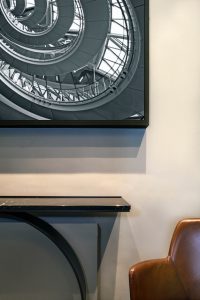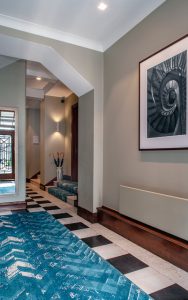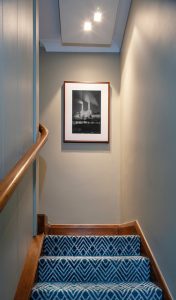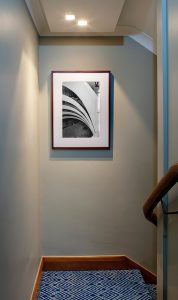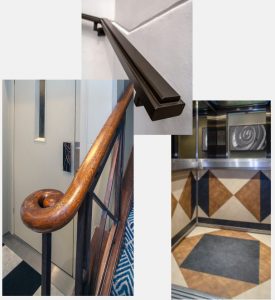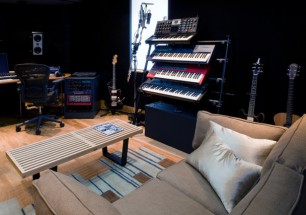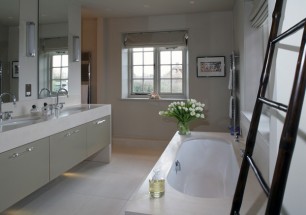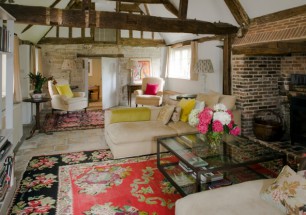
Residential: Making An Entrance
Lee Associates were briefed to enhance the reception spaces of this central London apartment block. Constructed in the 1930’s, this art-deco style building had lost it’s originality under layers of outdated interventions.
Our task was to bring it back to life in a subtle yet clearly defined style. It was a delight to find original black and white marble floor tiles under the tired fitted carpet. On the ground floor, our new bespoke wool rugs were designed to fit into carpet wells, the bold pattern echoing the angular design of the original metalwork. Stairways and lobbies have a smaller scale,bespoke wool pattern.
Within the constraints of the building structure a new led lighting scheme has been installed, focusing on lighting new artworks.
Key touch points were designed to appear as part of the original features. Bespoke ’bronze’ handrails with under-lights for external stairs, treatment of external signage and external lighting. Internally ,a re-clad lift car and new lift door handles.
Well-designed shared spaces can increase the value of a resident’s flat by around 5%. And, in this particular case, estate agents have paid attention and featured the renovated reception within their sales brochures to attract buyers.
Please follow the link to our Right Angles section to see the Design Concepts,the strip-out and work-in-progress
http://www.leedesign.co.uk/?p=774
