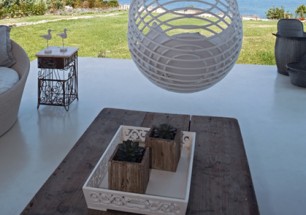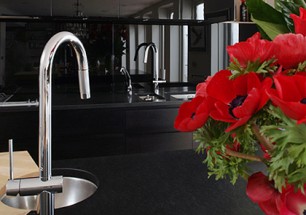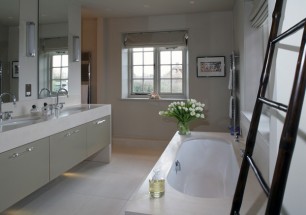Passion for transformation

Lee Associates is a boutique interior design company with a special talent for transforming the ordinary into the spectacular. Whether you have a shop, workplace, restaurant or a home, we'll re-engineer your interior into a space that oozes style and elegance, maximising the use of every available spare inch.
Residential: Chelsea apartment
Our clients had gutted a 1980s maisonette and asked Lee Associates to design and furnish it throughout. Following our close liaison with the architect, the result was an increase in the overall accommodation space.
The entry level is now virtually one open-plan space, incorporating the kitchen, dining and living areas.
As our clients own several important Japanese works of art, we included touches that would complement these pieces, including a black lacquer kitchen and indigo blue walls in the downstairs cloakroom.
We designed a wall-to-wall shelving system that houses audio and TV units as well as specialist books and albums. We also devised fitments for the study that would accommodate computers, filing and storage.












